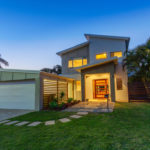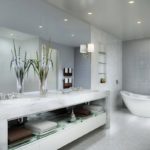Discover Kingsfield, the newest jewel in Sunbury's crown, offering an unparalleled blend of modern living and timeless charm. Nestled within an established suburb, Kingsfield is designed to seamlessly integrate into Sunbury's rich heritage while providing residents with all the conveniences of a new community.
Embrace a lifestyle of tranquillity and connection as you explore Kingsfield's wide, leafy streets and expansive green spaces. With picturesque country landscapes and historical landmarks as your backdrop, every day feels like a breath of fresh air at Kingsfield.
Perfectly positioned within reach of Sunbury's vibrant town centre and leisure amenities, Kingsfield offers residents the best of both worlds. Whether strolling through charming town centres or unwinding in one of the many parks and sports grounds, there's always something special to discover in Kingsfield.
At Kingsfield, sustainability and diversity are at the heart of everything. From our thoughtfully planned neighbourhoods to our future town centre, every element of Kingsfield is designed to promote a greener, more optimistic future for our residents. Experience the joy of living in harmony with nature as you explore our vast open spaces, parks, and wetlands.
Kingsfield isn't just a place to live – it's a community where genuine connections are formed and cherished. Our place-making design approach fosters social interaction and neighbourly camaraderie, creating a warm and welcoming atmosphere for all who call Kingsfield home.
Whether you're looking for your dream home or seeking a savvy investment opportunity, Kingsfield offers the perfect blend of modern living and natural beauty. Join us at Kingsfield and experience the magic of Sunbury's landscape, the warmth of its community, and the promise of a brighter future.
- 4 Bedrooms
- Two living areas
- Ensuite to main bathroom
- Double garage
- Complete turnkey package for occupiers or tenants to move in without delay
- Fixed-price site costs
- Blackout roller blinds to windows
- Television and Telephone/Data points
- Ducted Heating to Bedrooms and Living areas
- Ducted Evaporative Cooling
- Carpet to Bedrooms and Robes
- 8mm Laminate timber-look floating floor system for Kitchen and Living areas
- LED downlights throughout (excludes Garage)
- Double power points throughout
- Porcelain wall tiles in the Bathroom and Ensuite
- Ceramic wall tiles for Kitchen and Laundry
- Porcelain floor tiles for wet areas
- 2550mm ceiling height
- Kitchen Inclusions
- Solar Hot Water Unit with Gas Booster
- Block-out roller blinds to windows
- Landscaped front and rear gardens, concrete driveway,
- Fencing and paths
- Side and rear boundary fences included
- Letterbox
- Clothesline
- Landscaping to front and rear yard, including turf, topping to
- Pathways and mulched garden beds with plants (site-specific)
- Television antenna
- Coloured concrete driveway and path
- Spacious main bathroom with separate shower, bath, vanity unit
- Open-plan style kitchen
- Stainless Steel 900mm upright cooker, gas cooktop, and
- Rangehood dishwasher
- Stone benchtops in the kitchen, bathroom and ensuite
- A separate theatre room, which can double as a fifth bedroom
- Enjoy your alfresco dining in your rear entertainment area
- Double lock-up Garage with remote and internal access
- Land due to tile in Sept-2024















