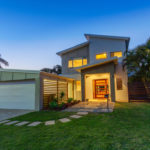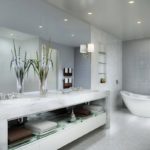Discover the allure of Maplewood Land Estate, where the perfect blend of urban convenience and tranquil living awaits. Nestled amidst open spaces and meticulously crafted parks, Maplewood is a haven of serenity and prosperity, just minutes from Melton Town Centre and a short 35km journey from the bustling heart of Melbourne CBD.
With 706 land allotments meticulously arranged in a master-planned layout, Maplewood Estate offers a lifestyle defined by lush wetlands, expansive parks, and inviting open spaces. Embrace the ease of living in a community designed for your comfort and enjoyment, all close to Melton's vibrant town centre.
Convenient transportation options abound, with easy access to Melbourne's CBD via the Western Freeway, Deer Park Bypass, and the nearby Melton Train Station, providing direct routes to Flinders Street and Southern Cross Stations.
Families will appreciate the abundance of educational options surrounding Maplewood Estate, including esteemed institutions such as Melton Regional Catholic College, Staughton College, and Al Iman College, ensuring a quality education for residents of all ages.
Retail therapy is just moments away, with Woodgrove Shopping Centre and Coburn Central Shopping Centres nearby offering significant supermarkets and a diverse array of specialty stores to cater to every need and desire.
Entertainment options abound, from the latest blockbuster movies at Reading 5 Cinema Complex to outdoor adventures at Melton Reservoir, where recreational areas, walking tracks, and fishing spots await.
For fitness enthusiasts and sports lovers, Maplewood Estate offers proximity to Melton Valley Golf Club, Genesis Fitness, and the renowned Melton Harness Racing and Entertainment Complex (TABCORP Park), ensuring endless opportunities for leisure and recreation.
Maplewood Estate isn't just a place to live – it's a lifestyle choice that caters to every need and desire. Whether seeking a serene sanctuary to call home or considering an investment opportunity in a thriving community, Maplewood offers the perfect blend of convenience, comfort, and leisure for discerning homeowners and investors alike.
- 4 Bedrooms
- Two living areas
- Ensuite to main bathroom
- Double garage
- Complete turnkey package for occupiers or tenants to move in without delay
- Fixed-price site costs
- Blackout roller blinds to windows
- Television and Telephone/Data points
- Ducted Heating to Bedrooms and Living areas
- Ducted Evaporative Cooling
- Carpet to Bedrooms and Robes
- 8mm Laminate timber-look floating floor system for Kitchen and Living areas
- LED downlights throughout (excludes Garage)
- Double power points throughout
- Porcelain wall tiles in the Bathroom and Ensuite
- Ceramic wall tiles for Kitchen and Laundry
- Porcelain floor tiles for wet areas
- 2550mm ceiling height
- Kitchen Inclusions
- Solar Hot Water Unit with Gas Booster
- Block-out roller blinds to windows
- Landscaped front and rear gardens, concrete driveway,
- Fencing and paths
- Side and rear boundary fences included
- Letterbox
- Clothesline
- Landscaping to front and rear yard, including turf, topping to
- Pathways and mulched garden beds with plants (site-specific)
- Television antenna
- Coloured concrete driveway and path
- Spacious main bathroom with separate shower, bath, vanity unit
- Open-plan style kitchen
- Stainless Steel 900mm upright cooker, gas cooktop, and
- Rangehood dishwasher
- Stone benchtops in the kitchen, bathroom and ensuite
- A separate theatre room, which can double as a fifth bedroom
- Enjoy your alfresco dining in your rear entertainment area
- Double lock-up Garage with remote and internal access
- Land due to tile in Sept 2024















