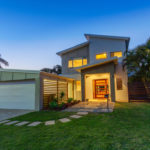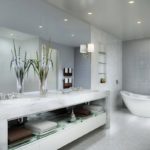Welcome to Orchard Green, where the promise of a vibrant community and the opportunity to build your dream home await. Nestled within the heart of Melton, Orchard Green offers a unique and affordable opportunity to secure your perfect home or investment property.
Perfectly positioned just minutes from Melton Train Station, Opalia Shopping Centre, and an array of respected public and private schools, Orchard Green provides residents with unrivalled convenience and accessibility. With Melton Train Station a mere 1.8km away and Cobblebank Train Station just a short drive, commuting has never been easier.
Families will appreciate the proximity to esteemed educational institutions such as Al Iman College, Straughton College, and Melton South Primary School, all within a few minutes' drive from Orchard Green.
Retail therapy is right at your fingertips, with Opalia Shopping Centre, Coles, Station Street Shopping Centre, Bunnings, Coburns Central Shopping Centre, and Woodgrove Shopping Centre all just a stone's throw away. Whether running errands or indulging in some leisurely shopping, Orchard Green puts everything you need within reach.
In addition to its unbeatable location, Orchard Green boasts easy access to medical facilities, including Station Medical Centre and Four Corners Medical, ensuring residents can access quality healthcare whenever needed.
But Orchard Green isn't just a place to live – it's also a prime investment opportunity. With its strategic location, burgeoning community, and proximity to essential amenities, Orchard Green presents an ideal opportunity for investors looking to capitalize on Melton's growing property market.
Don't miss the chance to be part of this dynamic and thriving community. Secure your slice of Orchard Green today and embrace the best that Melton offers as a homeowner and investor.
- 4 Bedrooms
- Two living areas
- Ensuite to main bathroom
- Double garage
- Complete turnkey package for occupiers or tenants to move in without delay
- Fixed-price site costs
- Blackout roller blinds to windows
- Television and Telephone/Data points
- Ducted Heating to Bedrooms and Living areas
- Ducted Evaporative Cooling
- Carpet to Bedrooms and Robes
- 8mm Laminate timber-look floating floor system for Kitchen and Living areas
- LED downlights throughout (excludes Garage)
- Double power points throughout
- Porcelain wall tiles in the Bathroom and Ensuite
- Ceramic wall tiles for Kitchen and Laundry
- Porcelain floor tiles for wet areas
- 2550mm ceiling height
- Kitchen Inclusions
- Solar Hot Water Unit with Gas Booster
- Block-out roller blinds to windows
- Landscaped front and rear gardens, concrete driveway,
- Fencing and paths
- Side and rear boundary fences included
- Letterbox
- Clothesline
- Landscaping to front and rear yard, including turf, topping to
- Pathways and mulched garden beds with plants (site-specific)
- Television antenna
- Coloured concrete driveway and path
- Spacious main bathroom with separate shower, bath, vanity unit
- Open-plan style kitchen
- Stainless Steel 900mm upright cooker, gas cooktop, and
- Rangehood dishwasher
- Stone benchtops in the kitchen, bathroom and ensuite
- A separate theatre room, which can double as a fifth bedroom
- Enjoy your alfresco dining in your rear entertainment area
- Double lock-up Garage with remote and internal access
- Land due to tile in March 2025















