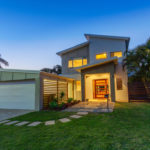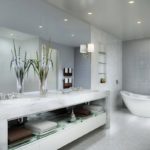Welcome to Marigold Estate, a hidden gem in the burgeoning suburb of Tarneit North, one of Melbourne's fastest-growing regions. Here, residents can shape the area's identity while enjoying a life of tranquility and natural beauty.
At Marigold, life is beautiful. Residents are encouraged to build their forever homes in a safe, welcoming environment where neighbours quickly become friends. The community ethos emphasizes connection and camaraderie, fostering a sense of belonging among its residents.
Nature enthusiasts will delight in Marigold's abundant green spaces. Over 14 hectares of the community's landscape have been set aside as natural open space, ensuring residents are never far from parks, playgrounds, sporting grounds, or wetlands. The Linear Creek Reserve meanders through the heart of Marigold, offering serene water views and extensive passive open space. Additionally, Dry Creek in the community's southwest corner enhances the connection to nature, providing residents with picturesque vistas and a serene ambience.
Marigold is not just a place to live; it's a community built for the future. Positioned between the established suburb of Tarneit and the upcoming suburb of Mt. Atkinson, residents can access Melbourne's newest amenities and infrastructure. The development aligns with the Tarneit North Precinct Structure Plan (PSP), a collaborative blueprint crafted by the Metropolitan Planning Authority and Wyndham City Council to support creating a vibrant new community comprising over 10,200 new homes.
With its idyllic surroundings, emphasis on community spirit, and strategic location within a rapidly growing region, Marigold Estate presents an exceptional opportunity for homeowners and investors. Whether you're seeking a peaceful retreat to call home or a savvy investment in Melbourne's promising real estate market, Marigold offers the perfect blend of natural beauty and modern convenience. Experience the beauty of life at Marigold Estate – where every moment celebrates nature, community, and the promise of tomorrow.
This property has some great features:
- 3 Bedrooms
- Double garage
- Complete turnkey package for occupiers or tenants to move in without delay
- Fixed-price site costs
- Blockout roller blinds to windows
- Television and Telephone/Data points
- Ducted Heating to Bedrooms and Living areas
- Ducted Evaporative Cooling
- Carpet to Bedrooms and Robes
- 8mm Laminate timber-look floating floor system for Kitchen and Living areas
- LED downlights throughout (excludes Garage)
- Double power points throughout
- Porcelain wall tiles in the Bathroom and Ensuite
- Ceramic wall tiles for Kitchen and Laundry
- Porcelain floor tiles for wet areas
- 2550mm ceiling height
- Kitchen Inclusions
- Solar Hot Water Unit with Gas Booster
- Block-out roller blinds to windows
- Landscaped front and rear gardens, concrete driveway,
- Fencing and paths
- Side and rear boundary fences included
- Letterbox
- Clothesline
- Landscaping to front and rear yard, including turf, topping to
- Pathways and mulched garden beds with plants (site-specific)
- Television antenna
- Coloured concrete driveway and path
- Spacious main bathroom with separate shower, bath, vanity unit
- Open-plan style kitchen
- Stainless Steel 900mm upright cooker, gas cooktop, and
- Rangehood dishwasher
- Stone benchtops in the kitchen, bathroom and ensuite
- A separate theatre room, which can double as a fifth bedroom
- Enjoy your alfresco dining in your rear entertainment area
- Double lock-up Garage with remote and internal access















